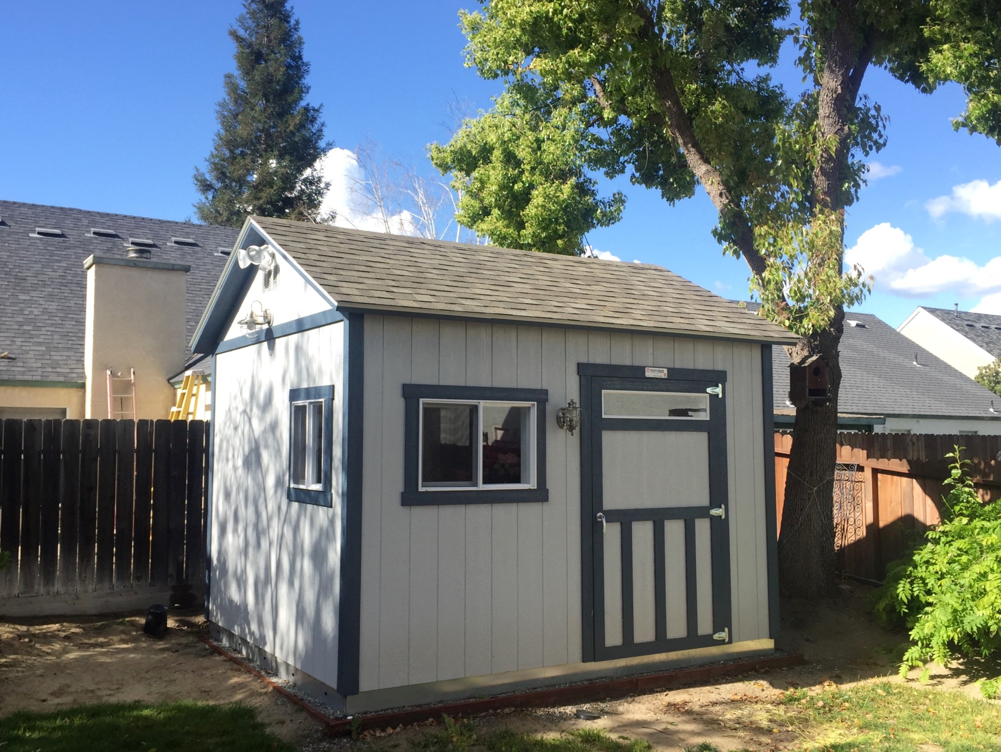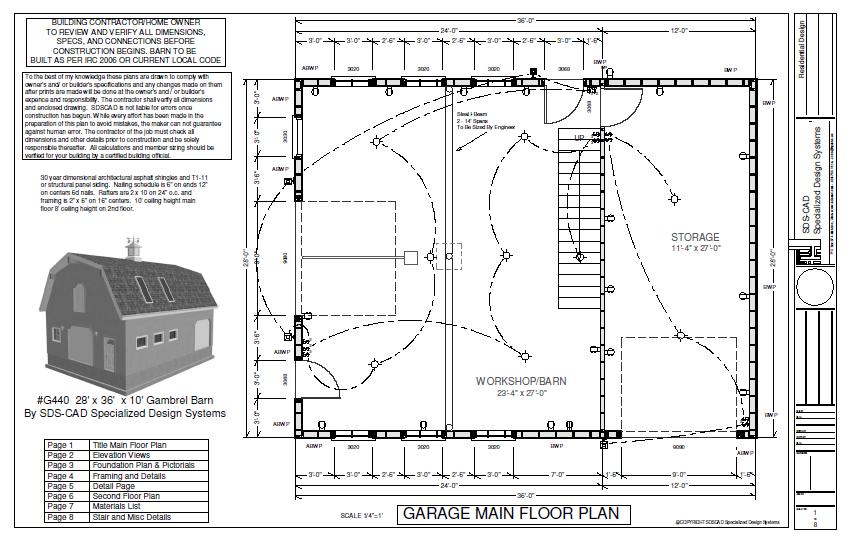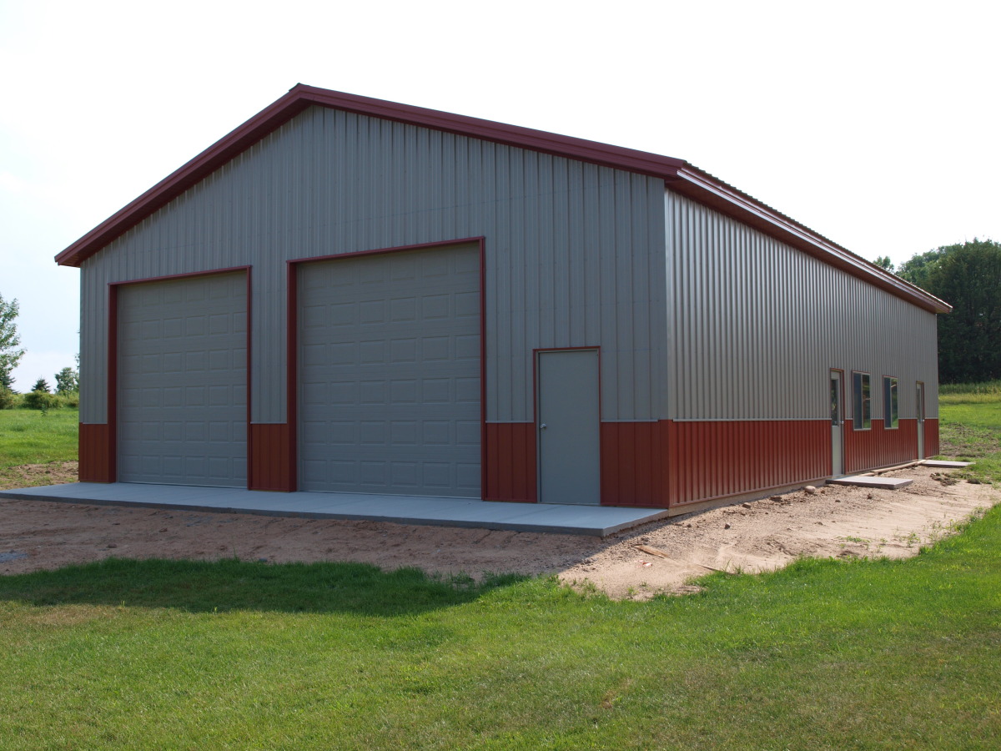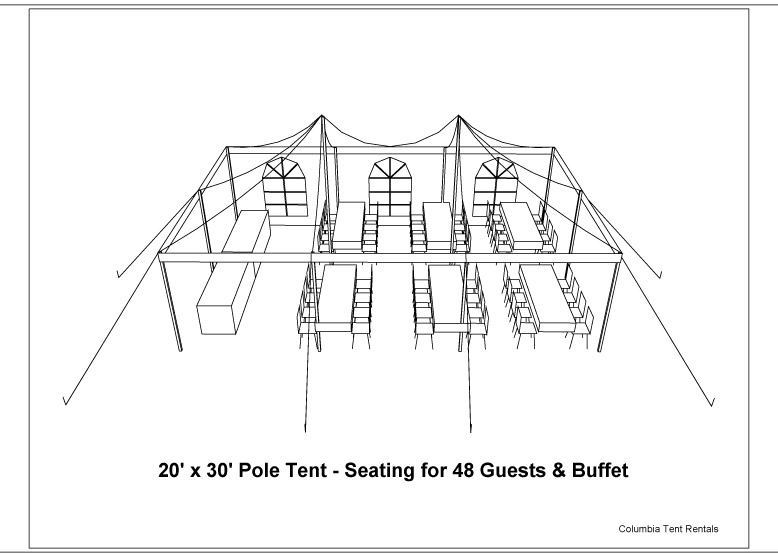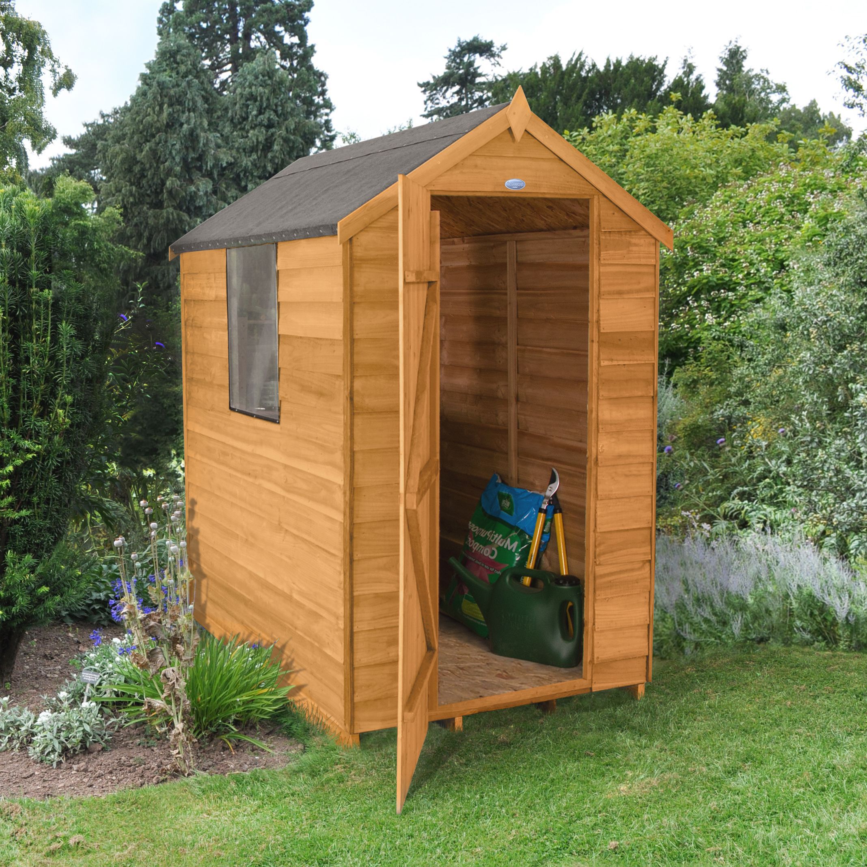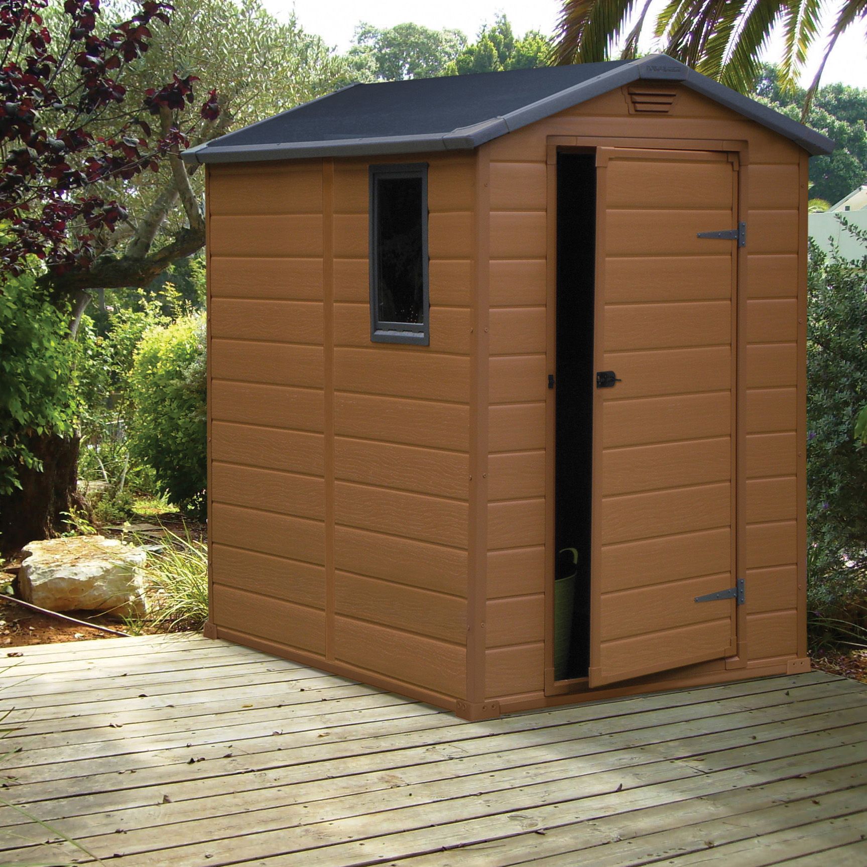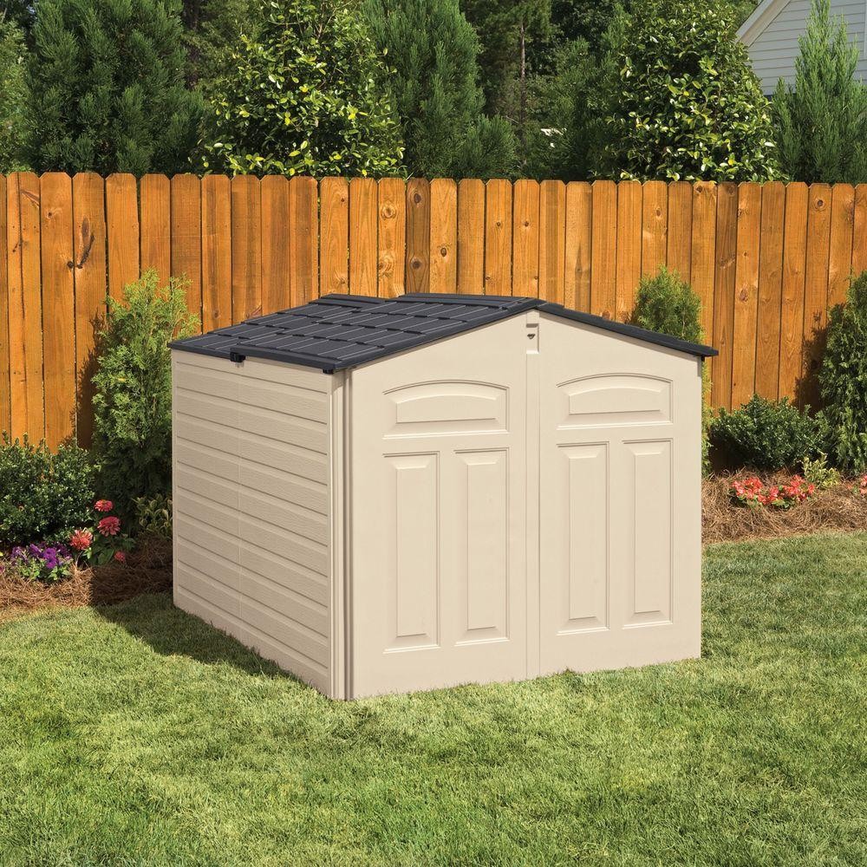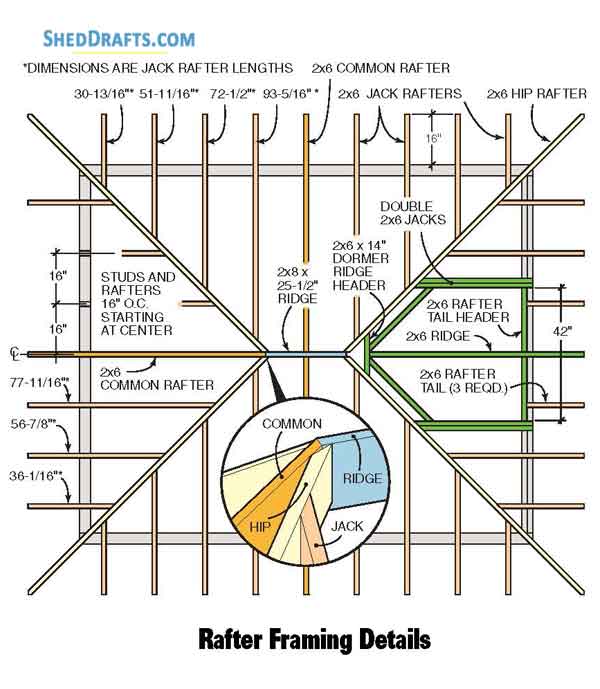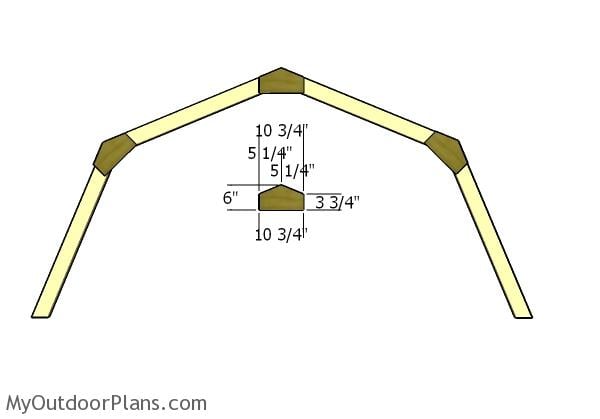Building Your Dream Shed: Double Doors for Easy Access to Large Equipment
So, you're looking to build a shed, huh? That's awesome! Maybe you've got a bunch of lawn equipment taking over the garage, or perhaps you're a serious hobbyist with a need for a dedicated workspace. Whatever the reason, building a shed is a fantastic way to reclaim space and get organized. But if you're planning on storing larger items like a riding lawnmower, a small tractor, or even just bulky furniture, then you absolutely need to consider double doors. Let's talk about designing the perfect shed with easy access for your big stuff.
Why Double Doors are a Must-Have
Single doors are fine for smaller sheds and lighter equipment, but when you're dealing with something larger or heavier, you'll quickly realize the limitations. Trying to maneuver a bulky item through a single door can be frustrating, time-consuming, and even risky. You could end up scratching your equipment, damaging your shed, or even injuring yourself. Double doors, on the other hand, offer a significantly wider opening, making getting your equipment in and out a breeze.
Increased Accessibility
The main benefit? Easy access! No more awkward maneuvering or worrying about scraping your precious equipment. Double doors provide ample space to easily move larger items in and out, saving you time, frustration, and potential damage.
Improved Safety
Beyond convenience, double doors improve safety. You won't be struggling to force a large item through a narrow opening, reducing the risk of accidents and injuries. This is especially important if you're working with heavy machinery or sharp objects.
Enhanced Functionality
Double doors can also enhance the functionality of your shed. Imagine having enough space to easily move your equipment around *inside* the shed as well! This is a huge advantage for workshops or storage areas where you need to access and rearrange items frequently.
Planning Your Double-Door Shed: Key Considerations
Now that we've established the importance of double doors, let's dive into the planning process. There are several key things to consider to ensure your shed is built to perfection.
Choosing the Right Size
This is probably the most crucial decision. Measure your largest piece of equipment carefully, adding extra space on all sides to allow for comfortable movement. Consider the future too – might you need to store even larger items down the line? Overestimating is better than underestimating!
Door Material and Construction
The material you choose for your double doors will impact both cost and durability. Common options include wood, metal, and vinyl. Wood offers a classic look, but requires more maintenance. Metal is incredibly durable and low-maintenance, but can be more expensive. Vinyl is a good middle ground, offering decent durability with low maintenance requirements. Consider the overall style of your shed and your budget when making your decision. Also, think about whether you want solid doors or something with windows for natural light.
Door Hardware
Don't skimp on the hardware! Choose high-quality hinges, handles, and latches designed to withstand frequent use and the weight of your doors. Consider features like self-closing mechanisms or locking mechanisms to enhance security.
Foundation and Framing
Your shed's foundation and framing must be strong enough to support the weight of the double doors. This is particularly important if you're using heavy materials like metal. Consult a building guide or professional if you're unsure about the necessary structural requirements.
Location, Location, Location
Think carefully about where you'll place your shed. Ensure there's enough clearance around the doors for easy opening and closing, and make sure the location allows for convenient access to the shed itself.
Building Your Double-Door Shed: A Step-by-Step Overview (Simplified)
Building a shed is a project best tackled with a detailed plan and potentially some professional help, depending on your experience level. Here's a simplified overview:
- Prepare the site: Level the ground, obtain necessary permits, and mark the shed's location.
- Build the foundation: Choose a suitable foundation type (concrete slab, pier blocks, etc.)
- Construct the frame: Erect the walls and roof frame using pressure-treated lumber.
- Install the sheathing: Cover the frame with plywood or other sheathing material.
- Add siding: Choose your siding material and install it over the sheathing.
- Install the roof: Add roofing felt and shingles.
- Install the double doors: Carefully hang the doors, ensuring they are properly aligned and secure.
- Finish the interior: Add shelving, lighting, and any other desired features.
This is a hugely simplified version, of course! Each step involves many sub-steps and requires careful attention to detail. Always refer to detailed building plans and consider seeking help from experienced builders if you're a novice.
Commonly Asked Questions
Let's address some common questions people have about building sheds with double doors:
- Q: How much will a double-door shed cost? A: The cost varies greatly depending on size, materials, and complexity. Expect to spend anywhere from a few hundred to several thousand dollars.
- Q: Can I build a double-door shed myself? A: Yes, but it requires some DIY skills and carpentry experience. If you're unsure, consider hiring a professional.
- Q: What are the best materials for double doors? A: Wood, metal, and vinyl are all popular choices, each with its own pros and cons.
- Q: How wide should my double doors be? A: Measure your largest piece of equipment and add extra space for maneuvering. Consider at least 8 feet wide for most applications.
- Q: Do I need a permit to build a shed? A: Permit requirements vary by location. Check with your local building department.
Building a shed with double doors is a rewarding project that can significantly improve your property's functionality and value. With careful planning and execution, you can create the perfect storage solution for your large equipment. Remember to prioritize safety and quality throughout the entire process. Good luck and happy building!











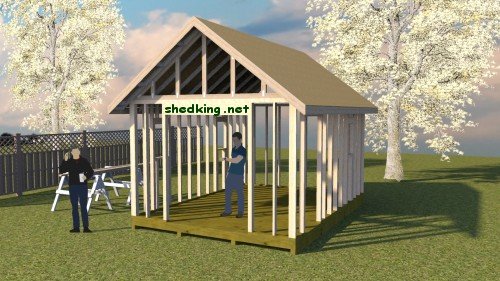





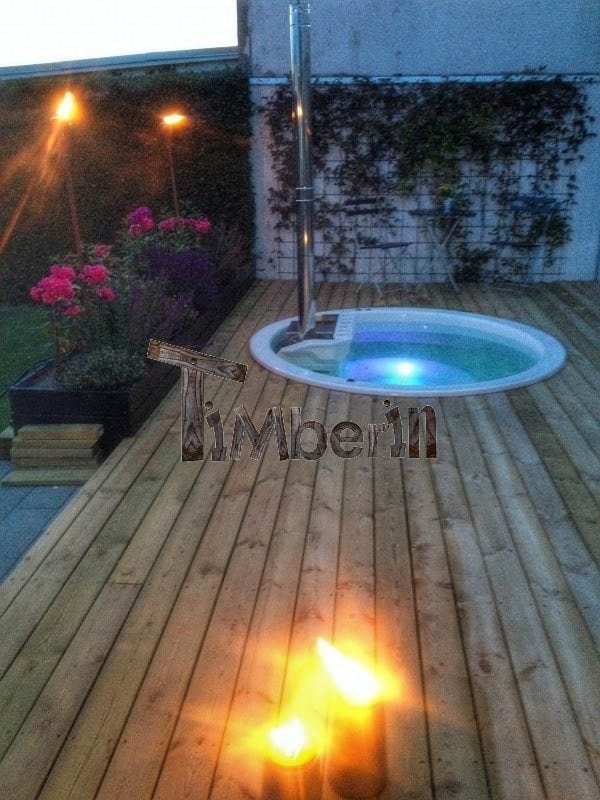

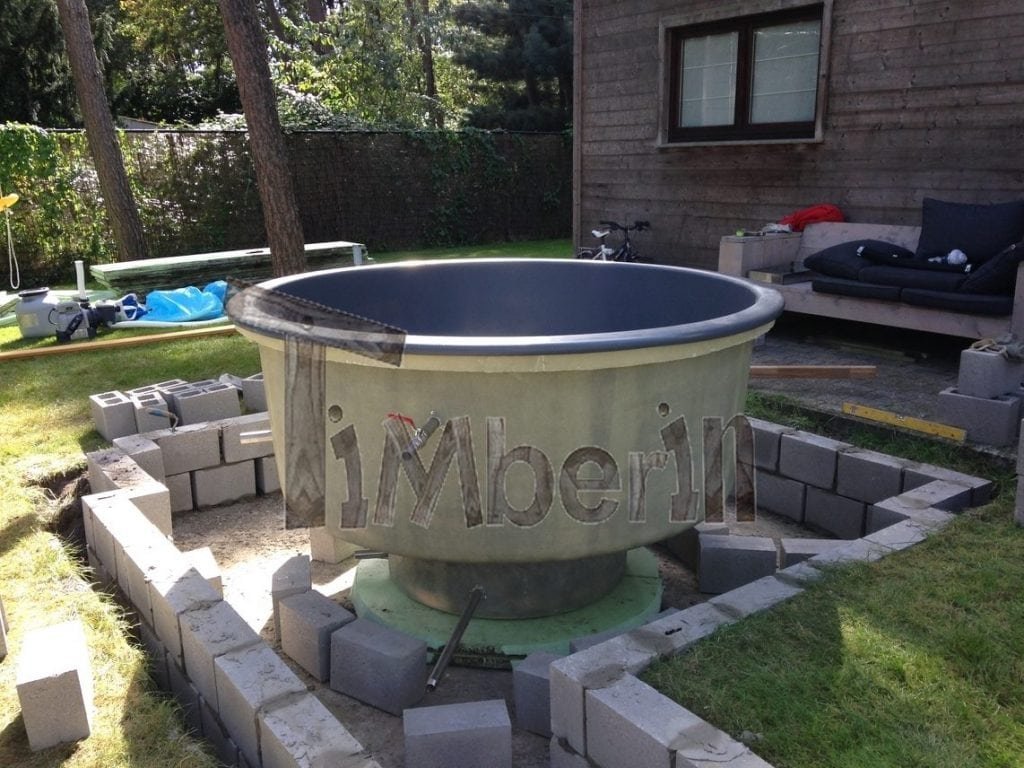

.jpg)
